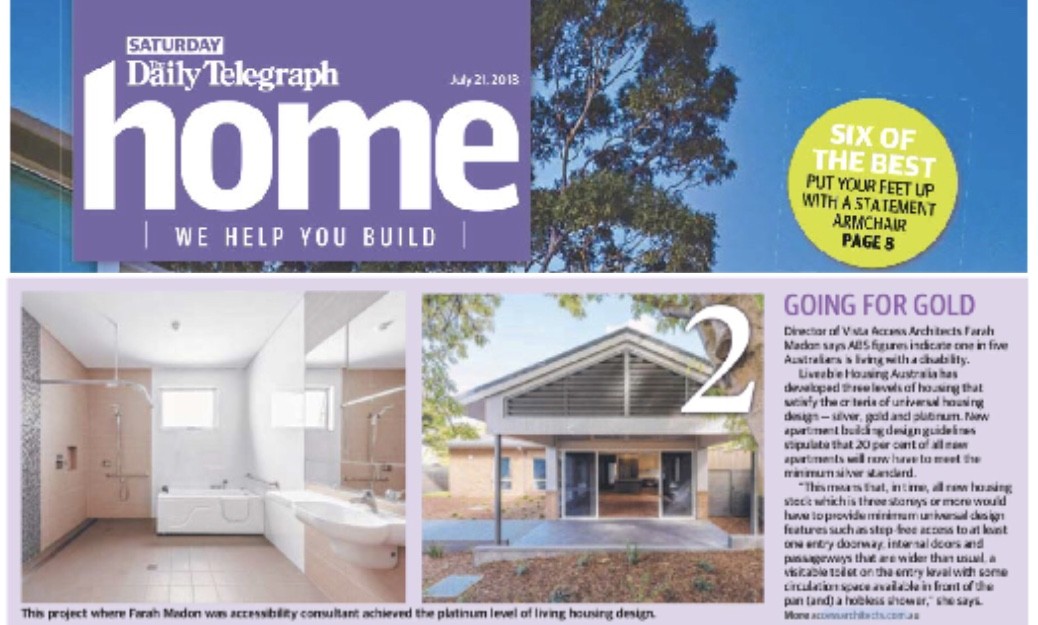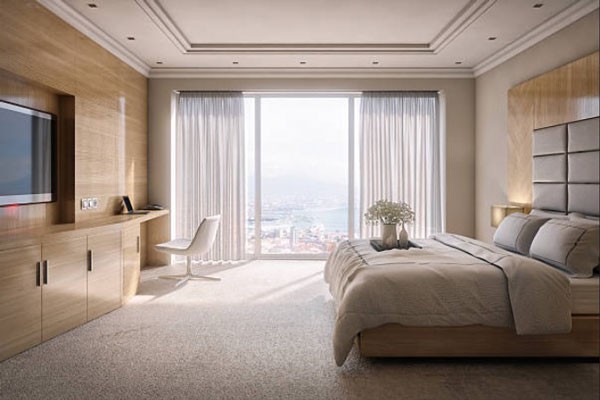 Where Accessible toilets as required under the BCA (Building Code of Australia) do not meet the needs of all people with a disability, Changing Places facilities enable social inclusion for people with severe disabilities such as spinal injuries, spina bifida, motor neurone disease and multiple sclerosis amongst others that require more assistive technology and additional spatial requirements.
Where Accessible toilets as required under the BCA (Building Code of Australia) do not meet the needs of all people with a disability, Changing Places facilities enable social inclusion for people with severe disabilities such as spinal injuries, spina bifida, motor neurone disease and multiple sclerosis amongst others that require more assistive technology and additional spatial requirements.
Only Accredited members of ACAA (Association of Consultants in Access Australia) who have undergone Changing Places design Training can certify a Changing places facility. We are pleased to announce that Farah Madon from Vista Access Architects is now fully Accredited to certify Changing Places (registration number CP006).
Vista Access Architects have previously designed 3 Adult changing facilities with height adjustable tables and ceiling hoist facilities at Ripples Penrith Swimming Center, Triangle Park on High Street in Penrith and East lane in St. Marys (under construction).
With the introduction of Changing Places Australia a higher level of amenity can be provided in addition to an Accessible toilet.

We can provide both; Architectural Design for the internal layout and Assessment cum Certification services for your Changing Places project.
For more information visit Changing places or Download Changing Places resource kit.
Contact us on admin@accessarchitects.com.au for your next Changing Places Project.




 Vista Access Architects were interviewed for an article "Access All Areas" by Robyn Willis of the Home magazine of the Daily Telegraph.
Vista Access Architects were interviewed for an article "Access All Areas" by Robyn Willis of the Home magazine of the Daily Telegraph.

 Farah Madon served as a Management Committee member of Penrith Disabilities Resource Center, joining PDRC as a management committee members in 2010 till 2019.
Farah Madon served as a Management Committee member of Penrith Disabilities Resource Center, joining PDRC as a management committee members in 2010 till 2019. Farah Madon has served as a Community representative of
Farah Madon has served as a Community representative of  Farah Madon has been a puppy raiser for Guide dogs NSW.
Farah Madon has been a puppy raiser for Guide dogs NSW.


 Macarthur Diversity Services Initiative
Macarthur Diversity Services Initiative
 Nepean Disability Organisation
Nepean Disability Organisation
 Luke Priddis Foundation
Luke Priddis Foundation Hearing Augmentation is required where an inbuilt amplification system is proposed in the following areas:
Hearing Augmentation is required where an inbuilt amplification system is proposed in the following areas:  Vista Access Architects receives regular inquires as to requirements for Accessible Car parking spaces for Class 3 developments such as Hotels, Motels, Group homes, Hostels etc.
Vista Access Architects receives regular inquires as to requirements for Accessible Car parking spaces for Class 3 developments such as Hotels, Motels, Group homes, Hostels etc. Where Accessible toilets as required under the BCA (Building Code of Australia) do not meet the needs of all people with a disability, Changing Places facilities enable social inclusion for people with severe disabilities such as spinal injuries, spina bifida, motor neurone disease and multiple sclerosis amongst others that require more assistive technology and additional spatial requirements.
Where Accessible toilets as required under the BCA (Building Code of Australia) do not meet the needs of all people with a disability, Changing Places facilities enable social inclusion for people with severe disabilities such as spinal injuries, spina bifida, motor neurone disease and multiple sclerosis amongst others that require more assistive technology and additional spatial requirements.
































