
SDA Density Restrictions
"How many SDA participants can be accommodated in a development and in particular in a multi-unit residential building?". This is a very common question that we are asked by SDA developers and the answer is not that straightforward.
There are several factors to consider including the total number of people that can be accommodated in the building, the configuration of units/dwellings available and the particular configuration of the unit/dwelling that the SDA participant will occupy.
To break down the requirements, we need to understand the following:
1. NDIS document that discusses Density Restrictions.
The document that discusses the density requirements is the National Disability Insurance Scheme (Specialist Disability Accommodation) Rules 2020, ItemSubdivision C—Density restriction
31 Density restriction
(1) The density restriction applies in relation to a parcel of land if:
(a) the parcel of land has 2 or more dwellings; and
(b) at least one of those dwellings is either: (i) a new build; or (ii) existing stock.
(2) If the density restriction applies in relation to a parcel of land, the total number of eligible participants that can receive funding for specialist disability accommodation in relation to all dwellings located on the parcel of land must not exceed:
(a) if one of the dwellings on the parcel of land is enrolled to house 3 or more residents—the greater of the following:
(i) 10 eligible participants;
(ii) 10% of the total number of residents capable of residing on the parcel of land, assuming one resident per bedroom;
or
(b) if all of the enrolled dwellings on the parcel of land are enrolled to house no more than 2 residents and the dwellings are part of an intentional community—the greater of the following:
(i) 15 eligible participants;
(ii) 25% of the total number of residents capable of residing on the parcel of land, assuming one resident per bedroom;
or
(c) if all of the enrolled dwellings on the parcel of land are enrolled to house no more than 2 residents and the dwellings are not part of an intentional community—the greater of the following:
(i) 15 eligible participants;
(ii) 15% of the total number of residents capable of residing on the parcel of land, assuming one resident per bedroom.
2. Undersatnding words that are noted NDIS SDA Rules 2020 that deal with Density Restrictions.
a. ‘A parcel of land’ (defined under NDIS SDA rules 2020)
A parcel of land is:
(a) for land in New South Wales:
(i) the land that forms a parcel for the purposes of the Strata Schemes Development Act 2015 (NSW); or
(ii) the land that forms a community parcel, neighbourhood parcel of precinct parcel for the purposes of the Community Land Development Act 1989 (NSW); or
(iii) for land not covered by subparagraph (i) or (ii)—the land covered by a folio of the Register for the purposes of the Real Property Act 1900(NSW);
or
(b) for land in Victoria:
(i) the land covered by a registered plan for the purposes of the Subdivision Act 1988 (Vic.); or
(ii) for land not covered by subparagraph (i)—the land covered by a folio of the Register for the purposes of the Transfer of Land Act 1958 (Vic.);
or
(c) for land in Queensland:
(i) the land covered by a mixed use scheme for the purposes of the Mixed Use Development Act 1993 (Qld); or
(ii) the land covered by a building units plan or a group titles plan for the purposes of the Building Units and Group Titles Act 1980 (Qld); or
(iii) the land covered by a community titles scheme for the purposes of the Body Corporate and Community Management Act 1997 (Qld); or
(iv) for land not covered by subparagraphs (i) to (iii)—the land that comprises a lot for the purposes of the Land Title Act 1994 (Qld);
Other rules apply for other states and territories.
b. ‘Ennrolled dwelling’
is a dwelling that complies with all the requirements of NDIS SDA which would then enable it to be enrolled with the NDIS as an SDA dwelling.
c. ‘Participant’ (defined under NDIS Act 2013)
means a person who is a participant in the National Disability Insurance Scheme. In this case the participant means a person who is funded for SDA.
d. ‘Residents’
are the total number of occupants of the entire development on a single parcel of land. Total resident numbers are determined on the assumption that one resident occupies one bedroom. This means that the number of participants with SDA in their plan intended to reside in the dwelling may be lower than the number of residents for which the dwelling is being enrolled. Example, a three bedroom apartment could have 2 participants and 1 non SDA resident.
e. ‘Intentional communities’(Defined under NDIS SDA rules 2020)
An intentional community is a residential community with the following features:
(a) the community is designed to have a high degree of social cohesion,achieved through teamwork and agreed shared values;
(b) the members of the community have chosen to live together based on common social values and have committed to the principle of mutual support;
(c) the community has a defined and explicit agreement under which residents have agreed to live in accordance with shared common values, including the principle of mutual support;
(d) the community is controlled by the members or residents and is not governed by a single entity such as a support provider;
(e) the community includes general market housing, and is not solely designed to provide supported accommodation services.
3. What does 'enrolled to house 3 or more residents' mean?
The Clauses on density, permits the SDA participant numbers to be 10% or 15% of the total number of residents based on type of dwelling being enrolled (example 1 or 2 bedroom dwelling verses 3 or more bedroom dwelling). Therefore the applicable percentage is based on whether a SDA participant is going to occupy a 1 or 2 bedroom dwelling verses a 3 or more bedroom dwelling. So for example even if there are a combination of 2 and 3 bedroom units in a residential building and all the SDA participants will be occupying just the 2 bedroom unit type then a percentage of 15% will apply.
The answer derived by the applicable percentage is then compared to the max number permissible (10 or 15) and the greater number of the two is the maximum permissible density.
Want it simplified even further ?
Use our NDIS SDA Density Calculator to find the density requirement in just a few clicks.
Follow us on LinkedIn for updates and more articles on Specialist Disability Accommodation.
Disclaimer:
This calculator is based only on Vista Access Architect’s personal interpretation of density restrictions noted in the National Disability Insurance Scheme (Specialist Disability Accommodation) Rules 2016. This calculator is not endorsed by the NDIA and users are advised to make their own inquires in regard to density directly with NDIA. Use calculator at your own risk. Vista Access Architects shall not be held liable for use of the Calculator.
 Is your SDA (Specialist Disability Accommodation) Assessor a NDIS Accredited SDA Assessor?
Is your SDA (Specialist Disability Accommodation) Assessor a NDIS Accredited SDA Assessor?


 So what is SA4 area?
So what is SA4 area?![[Image description: Image above is a snapshot of a computer screen of a search for SA4 area on the Australian Bureau of Statistics website]](/images/50/b2ap3_large_Location2021.png)


 'LRV Contrast' App developed by
'LRV Contrast' App developed by 
![[Farah Madon receiving the 2019 Access Inclusion Award] [Farah Madon receiving the 2019 Access Inclusion Award]](/images/43/b2ap3_large_2019--Access-Incusion-1.jpg) Farah Madon was awarded the 2019 Access Inclusion Award for being the Access Consultant for a Specialist Disability Accomodation designed by Stanton Dhal Architects which demonstrated an outstanding level of Access and Inclusion.
Farah Madon was awarded the 2019 Access Inclusion Award for being the Access Consultant for a Specialist Disability Accomodation designed by Stanton Dhal Architects which demonstrated an outstanding level of Access and Inclusion. 


 Farah Madon was awarded the 2019 Penrith Citizen of the Year.
Farah Madon was awarded the 2019 Penrith Citizen of the Year.



 Vista Access Architects have just certified a new Changing Places facility at Westfield, Blacktown NSW.
Vista Access Architects have just certified a new Changing Places facility at Westfield, Blacktown NSW.







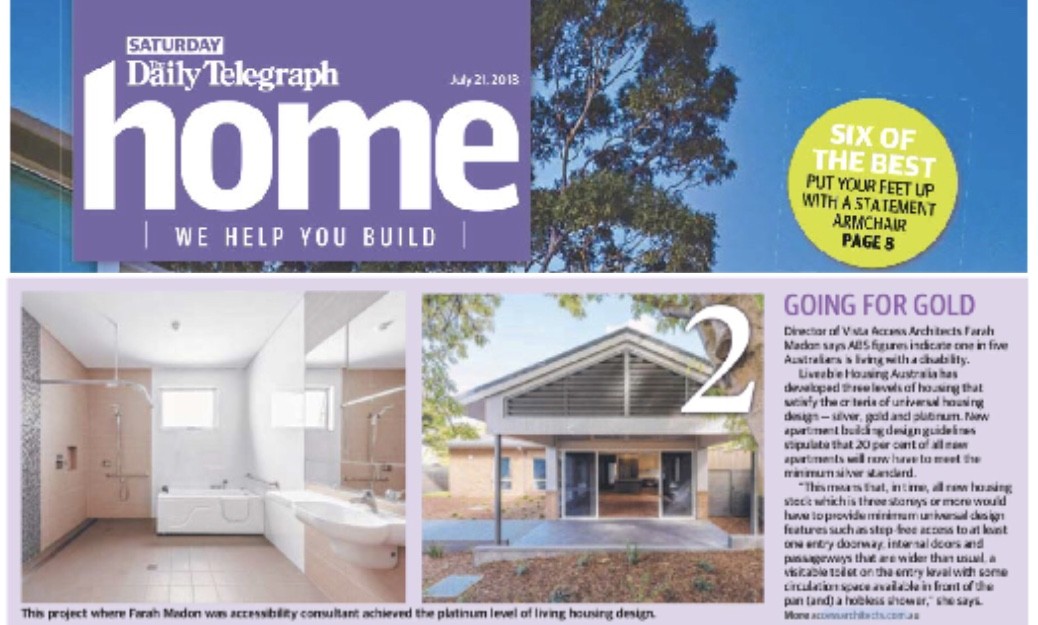 Vista Access Architects were interviewed for an article "Access All Areas" by Robyn Willis of the Home magazine of the Daily Telegraph.
Vista Access Architects were interviewed for an article "Access All Areas" by Robyn Willis of the Home magazine of the Daily Telegraph.
 Hearing Augmentation is required where an inbuilt amplification system is proposed in the following areas:
Hearing Augmentation is required where an inbuilt amplification system is proposed in the following areas: 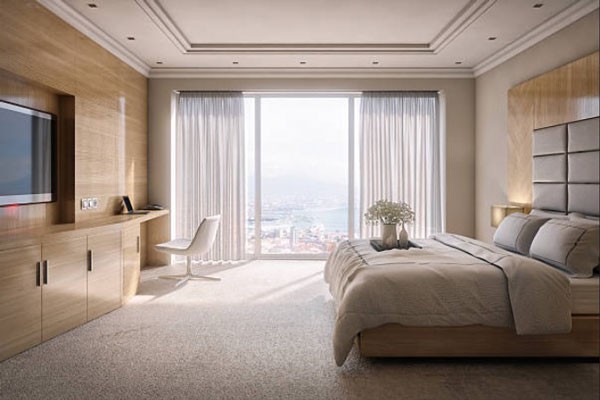 Vista Access Architects receives regular inquires as to requirements for Accessible Car parking spaces for Class 3 developments such as Hotels, Motels, Group homes, Hostels etc.
Vista Access Architects receives regular inquires as to requirements for Accessible Car parking spaces for Class 3 developments such as Hotels, Motels, Group homes, Hostels etc. Where Accessible toilets as required under the BCA (Building Code of Australia) do not meet the needs of all people with a disability, Changing Places facilities enable social inclusion for people with severe disabilities such as spinal injuries, spina bifida, motor neurone disease and multiple sclerosis amongst others that require more assistive technology and additional spatial requirements.
Where Accessible toilets as required under the BCA (Building Code of Australia) do not meet the needs of all people with a disability, Changing Places facilities enable social inclusion for people with severe disabilities such as spinal injuries, spina bifida, motor neurone disease and multiple sclerosis amongst others that require more assistive technology and additional spatial requirements.








 Luminance Contrast is the amount of light reflected from one surface as compared to the amount of light reflected from another surface. Australian / New Zealand Standard AS/NZ 1428.4.1-2009 requires Luminance contrast in a range of 30% to 60% based on the type of building elements.
Luminance Contrast is the amount of light reflected from one surface as compared to the amount of light reflected from another surface. Australian / New Zealand Standard AS/NZ 1428.4.1-2009 requires Luminance contrast in a range of 30% to 60% based on the type of building elements.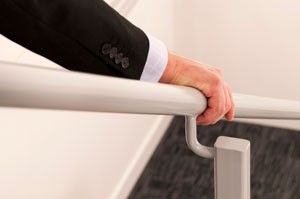 Handrail cross-section for stairways and ramps are required to comply with AS1428.1-2009. The Diameters of handrails are to be between 30mm-50mm and located not less than 50mm from adjacent walls with no obstructions to top 270˚ arc. Most users prefer the dimension of 30mm diameter as it allows for a better grip as the fingers can wrap around the handrail. Australian Standards allows for a round or oval shape profile for handrails. It is important to note that this profile of handrail is also required in fire-isolated stairways.
Handrail cross-section for stairways and ramps are required to comply with AS1428.1-2009. The Diameters of handrails are to be between 30mm-50mm and located not less than 50mm from adjacent walls with no obstructions to top 270˚ arc. Most users prefer the dimension of 30mm diameter as it allows for a better grip as the fingers can wrap around the handrail. Australian Standards allows for a round or oval shape profile for handrails. It is important to note that this profile of handrail is also required in fire-isolated stairways.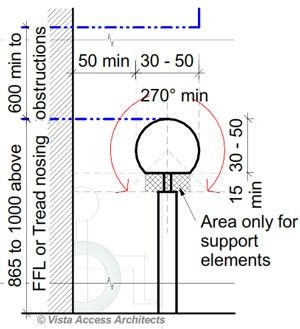
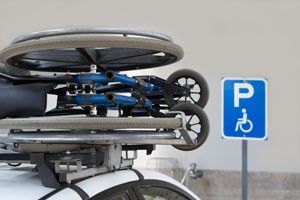 There are 2 types of parking spaces identified suitable for people with Disabilities by the Australian Standards. AS/NZS 2890.6-2009 (Parking facilities—Off-street parking for people with disabilities) identifies a space of length 5.4M with a width of 2.4M allocated to a dedicated accessible parking space with an additional 2.4M width as a shared zone and AS4299-1995 (Adaptable Housing) which identifies a space of 3.8M width and 6M length. Both recommend a head height of 2.5M (although it is to be noted that the head height requirement is not an essential criteria of AS4299-1995 i.e. Class C Compliance).The head height requirements are mainly due to the use of ceiling hoists for wheelchairs as shown in the diagram below. The most popular car ceiling hoist in Australia is the Wymo Hoist. Due to the swinging arm of the ceiling hoist a 2.5M head height clear of any obstructions such as beams or sprinklers is required.
There are 2 types of parking spaces identified suitable for people with Disabilities by the Australian Standards. AS/NZS 2890.6-2009 (Parking facilities—Off-street parking for people with disabilities) identifies a space of length 5.4M with a width of 2.4M allocated to a dedicated accessible parking space with an additional 2.4M width as a shared zone and AS4299-1995 (Adaptable Housing) which identifies a space of 3.8M width and 6M length. Both recommend a head height of 2.5M (although it is to be noted that the head height requirement is not an essential criteria of AS4299-1995 i.e. Class C Compliance).The head height requirements are mainly due to the use of ceiling hoists for wheelchairs as shown in the diagram below. The most popular car ceiling hoist in Australia is the Wymo Hoist. Due to the swinging arm of the ceiling hoist a 2.5M head height clear of any obstructions such as beams or sprinklers is required.